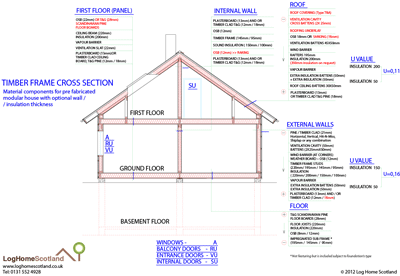Timber Frame
Timber frame cross section schematic drawing of modular pre fabricated house, featuring : material components, optional wall thickness / level of insulation with U values. To view / download – click on drawing.
Log Home Scotland timber frame modular house construction takes only days to build on site. We supply and build almost any bespoke design, project manage and liaise with your after trades to ensure smooth and speedy construction.
Our timber frame houses are of high quality, affordable and sustainable homes which conform fully to UK Building Regulations. These super insulated modular homes include some of the highest specifications in Western Europe for triple glazed windows and doors, flooring, stairs, effective sound insulation for inner walls, Velux roof lights and much more.
Under strict quality controls, your timber frame house is built in our factory to your specifications. Construction is in sections of up to 6 meter wall panels already insulated, made from superior timber frame combined with Gluelam post and beam. Once delivered to site, building is erected on your prepared foundations to wind and water tight stage within days.
Definition:
“Wind and water tight stage” – Erecting / securing
structure on to your prepared foundations.
Including:
• Exterior + interior walls.
• External doors + windows.
• Ridge beam, rafters, Sarking + roof membrane.
Not included:
Wheelchair ramp, roof tiles, on site construction to wind and water tight stage – on request.
Others:
Budgeting ahead you need to provision for the following items:
• Concrete strip foundations.
• On site labour. services to site.
• Roof tiles.
• Plumbing + electrics.
• Kitchen, bathrooms& heating system.
• Interior finishing.
• Professional fees for your appointed agent(s), planning permission and building warrants.
Delivery:
To site by artic mega trailers (charged at cost).
Schedule:
From contract to site delivery 8 weeks subject to T&C’s (On request).

Kit Materials – Pre Fabricated Timber Frame (Summary)
1. Floor construction (pre- cut) from 45X 195mm floor joists at 400 centres and 90X195mm joists for load bearing partition stud walls. Insulation 200mm. Scandinavian 28mm T&G pine flooring. Skirting boards. DPC belt, Impregnated pressure treated wall plate and anchor bolts. 12mm OSB under floor joists.
2. Tilt and turn triple glazed windows – laminated timber. Glass packet 0.61 U- value Argon filled gas. Triple glazed laminated timber doors. Reinforced // Toughened glass. Security locks. Handles. Ventilation slots. Frames. Timber finishing. Architraves inside and out. (Choice of 270 colours). Solid Pine Internal doors set in frames.
3. Pre fabricated external walls with 250mm thick flexi-slab earth-wool insulation and 50mm services cavity. Wall construction 362mm thick comprising: external hit and miss timber cladding, 50mm ventilation battens, membrane, 12mm OSB. 195X45mm timber studs + vapour barrier + 45X50mm internal studs and 13mm
4. Pre fabricated internal walls from stud frame 133mm thick with sound insulation. 13mm plasterboards both sides and/or timber clad to suit.
5. Roof construction (pre-cut) from 45X 195mm or 70X 245mm C16 timber rafters at 600mm centres. Insulation 250mm to 350mm (See 3). T&G 18mm Sarking. Roof membrane and battens for tiles. 11X 88mm pine cladding. Vapour barrier. 18X 120mm eaves and gable boards. 160X320mm Gluelam ridge beam.
6. Extensive list of building accessories: Fixings, metal straps, nails, screws, tape, building foam, bird / insect net, flashings, building paper, wind barrier, Silicone guns, preservatives, Remmers waterproof paints & much more. List on request. .
7. Architect working drawings: foundations and floor plan, elevations, cross sections, detailed drawings of all construction components and installation instructions. Free conceptualisation / bespoke design.
Optional: Log Home Scotland to erect pre fabricated modular timber frame house on site within days or, our master craftsman (1) to assist your builder on site, ensuring speedy correct installation.

