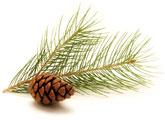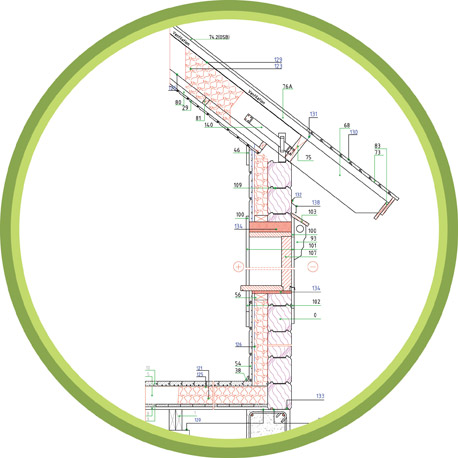Log Home Kit – Materials Supplied
Almost every log home we design, supply and build is custom made.
Meaning – the kit content for each log house does vary. Hence a typical
standard list of materials supplied subject to specifications and design.
All of which come with BM TRADA ISO 9001 and FSC certification.
- Windows – Triple glazed as standard set in laminated timber with
ventilation slots.Sealed glass units + Argon gas – U value = 0.61.
Inward opening – Tilt & Turn (Unless specified otherwise).
Inc German fixings / handles (Silver grey).
Complete unit in frame also made from laminated timber.
Both Lasur coated with choice of 270 colours.
Reinforced glass where relevant and smoked glass inWC / bath. Any size window – On request. - External doors – Patio doors / windows same spec as above.Any size, Including 3 – point barrel locks and Oak thresholds.
- Velux windows – on request.
- Internal doors – solid Pine varnished, including Abloy lock,
handles, hinges & T-pieces. Set in frames. - Timber architraves –- external + internal 18X90mm facia boards.For all of the above (items 1 to 4).
- Floor– 28mm thick T&G floor boards – Nordic Spruce or Pine +
Skirting boards. 45X195 floor joists at 600cc. Anchor bolts, DPC
Bitumen belt and building paper. - Roof – Rafters 70mm X 220mm. 18mm T&G Sarking. Ridge beam -> 360mmX180mm Gluelam. Roof membrane + ventilation battens.T&G 11X88mm ceiling boards + ceiling skirting. Eaves boarding -> 18x140mm. Soffit boarding >18x95mm.
- Upper floor – and mezzanine as in item 6. Including pillars and
exposed Gluelam beams. - Staircase – L shaped Nordic Spruce or Pine + railings and posts.
- Walls – Exterior and interior solid log walls from kiln-dried Spruce or Pine in square or oval profiles from 118mm to 240mm thickness and Laminated logs (On request). Including T-battens for openings, metal Screw-rods for log intersections, timber pegs dowels, hydro barrier strips and DPC Bitumen layer on foundations + anchor bolts.
- Insulation frame – For exterior walls (sliding frame) 45X195mm +Metal parts. 18mm timber log clad (same profile as exterior walls).
- Building accessories – External preservatives 2x coats water based (Remmers). Anchor bolts, metal straps & fixings, Silicone tubes & building foam, tapes, nails & screws, building paper, vapour barrier, bird / insect net, Bitumen DPC belt.
- Architect working drawings – (IN CAD + PDF) 2D floor plans,Elevations & foundations (Ex – site plan) to submit for planningPermission by your appointed agent.
- Technical working drawings – covering all construction elements including detailed cross sections for building warrant.(Ex SER & SAP certificates – by your agent / structural engineer).


Not included:
Wheelchair ramp, insulation, roof tiles, on site
construction to wind and water tight stage – on request.
Definition:
“Wind and water tight stage” – Erecting / securing
structure on to your prepared foundations.
Including:
- Exterior + interior log walls.
- External doors + windows.
- Ridge beam, rafters, Sarking + roof membrane.
Others:
Budgeting ahead you need to provision for the following items:
- Concrete slab foundations.
- On site labour. Insulation, services to site.
- Roof tiles.
- Plumbing + electrics.
- Kitchen, bathrooms& heating system.
- Interior finishing.
- Professional fees for your appointed agent(s) re planning permission & building warrants(See items 13+14).
Delivery:
To site by artic mega trailers (charged at cost).
Schedule:
From contract to site delivery 8 weeks subject to T&C’s (On request).
